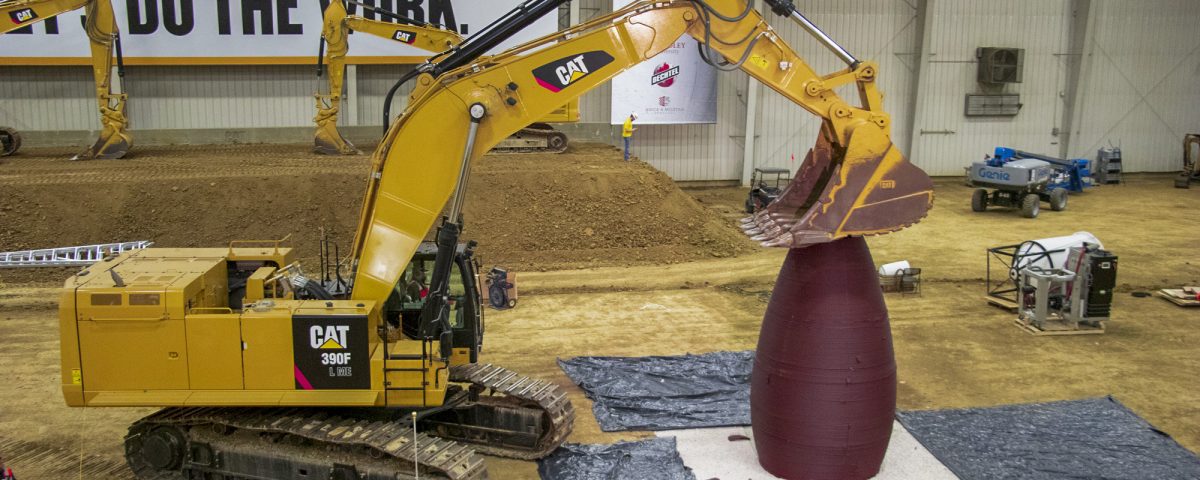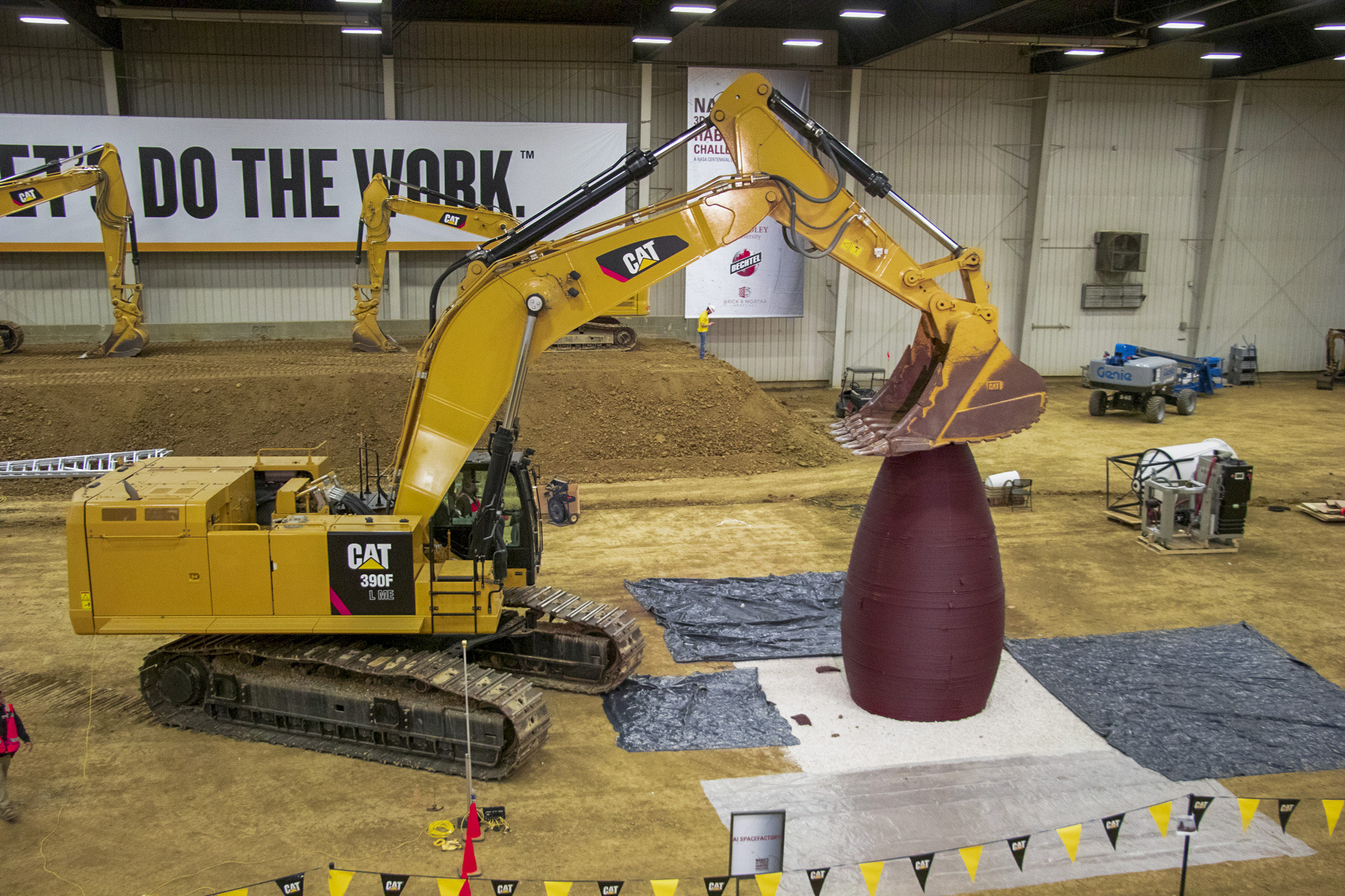
Older Viewers Close the Online Video Gap
May 30, 2019
Can Automating Time and Material Management in Construction Lower Your Blood Pressure?
May 31, 2019MARSHA, MARSHA, MARSHA: How We Helped AI SpaceFactory Win NASA’s 3D-Printed Habitat Challenge


3….2…..1….
As the countdown commenced, I watched a robot suspended high above the ground place a skylight onto a 15-foot-tall cylindrical structure. This final action was the culmination of a 30-hour competition in which AI SpaceFactory and Penn State University were battling for first prize and an award of $500,000.
Eight months ago, the team from AI SpaceFactory, “a multi-planetary architectural and technology design agency”, onboarded as residents at the Autodesk Technology Center Boston to develop the construction phase of their design for NASA’s 3D-Printed Habitat Challenge. They had successfully advanced through the initial phases of the competition with their Mars habitat design, MARSHA, and needed to create a robotic workflow to execute its construction.
Nobody on AI SpaceFactory’s team had touched a robot before. The Shop Staff and I were faced with a challenging task: expedite the steep learning curve of robotics, CNC workflows and additive manufacturing to put them in a position to contend in the final phase of the competition.

NASA’s 3D-Printed Habitat Challenge is divided into three phases—design, materials, and fabrication—with the goal of the advancing the additive construction technology needed to create sustainable housing for deep space exploration, including NASA’s journey to Mars. The Autodesk Technology Center residency program was an attractive resource to competitors of this challenge because it provides open workspaces and equipment for teams from industry, academia, and startup communities doing forward-looking work in the areas of construction, manufacturing, and emerging technologies. The Autodesk Technology Center where I work in Boston focuses on the future of construction and offers a range of digital fabrication tools, as well as support through training and technical consulting. The space is conducive to rigorous innovation offering accelerated timeframes that would not be achievable elsewhere.

From an Autodesk perspective, working with AI SpaceFactory on this project was an attractive endeavor because the construction technologies developed for use on the Moon and Mars could provide valuable benefits here on Earth, like for lower-cost housing solutions using recyclable or locally-sourced materials, a practice NASA calls in-situ resource utilization (ISRU).
AI SpaceFactory began their residency last October and quickly got up to speed the training, equipment and facilities, technical consulting, and fabrication support that would get them through the final phase of the competition. This included printing a portion of the foundation, walls, and a one-third scale prototype using a pellet-based 3D-printing system. Every member of our shop staff stepped in to support the team, helping with everything— robotic integration, programming precision machining, CNC workflows, composite fabrication, and more. Through the residency, the team was able to connect with another resident—the Virginia Tech Center for Design Research—for additional equipment consulting and hardware.

It was an exhaustive effort to get AI SpaceFactory’s whole setup ready for the third and final phase of the construction competition. They were required to print their 1:3 scale prototype in front of a live audience and panel of judges at the Caterpillar Edwards Demonstration Facility outside of Peoria, Illinois in the first week of May. For this final print, we lent the team our ABB IRB 6700 robot and Virginia Tech supplied their Strangepresse extruder system and pellet dryer, which was used to control the moisture content in the material to obtain a high-quality extrusion. The ABB robot was then attached to a customized hydraulic lift, allowing it to move nimbly while extruding material in mid-air. It truly was a team effort.
I had the privilege of supporting AI SpaceFactory on site at the Caterpillar Demonstration Center for the final challenge of the competition. When we got to Illinois, we knew the biggest challenge would be time. They were allowed 30 hours to print their habitat prototype, and points would be deducted every time a human had to physically or remotely intervene with the 3D print process. The goal was full autonomy.

During the competition, we moved fast to address the challenges that arose— fixing damaged equipment, struggling through a facility power outage, and making on-the-fly wiring modifications. Ultimately, we overcame these setbacks and the robot, in tandem with the extruder and lift, performed beautifully. Its final printed structure included three successfully placed windows and a skylight. The structure’s material, a biopolymer basalt composite, withstood NASA’s pressure and impact testing better than its concrete competitors. MARSHA was a success, and AI SpaceFactory was announced the first-place winner, taking home $500,000.
Personally, this project expanded my skillsets in a couple of ways. I learned how to integrate the robot with its external equipment like extruders and lifts, and I also became more comfortable working in a high-stress setting to clearly identify and resolve issues. I’m proud of our technology center team and the way we accelerate resident teams’ abilities to accomplish BIG things. It reaffirms my belief that we truly have some of the best tools and expertise to help visionary people and companies execute their impactful ideas.
After their big win, AI SpaceFactory is returning to the Autodesk Technology Center in Boston for another project. In their next phase, they’ll focus on refining their workflow and creating a mobile setup so they can create TERA, the first-ever space-tech eco habitat on Earth. I look forward to continuing our work with AI SpaceFactory to push the limits of construction on Earth and beyond.


